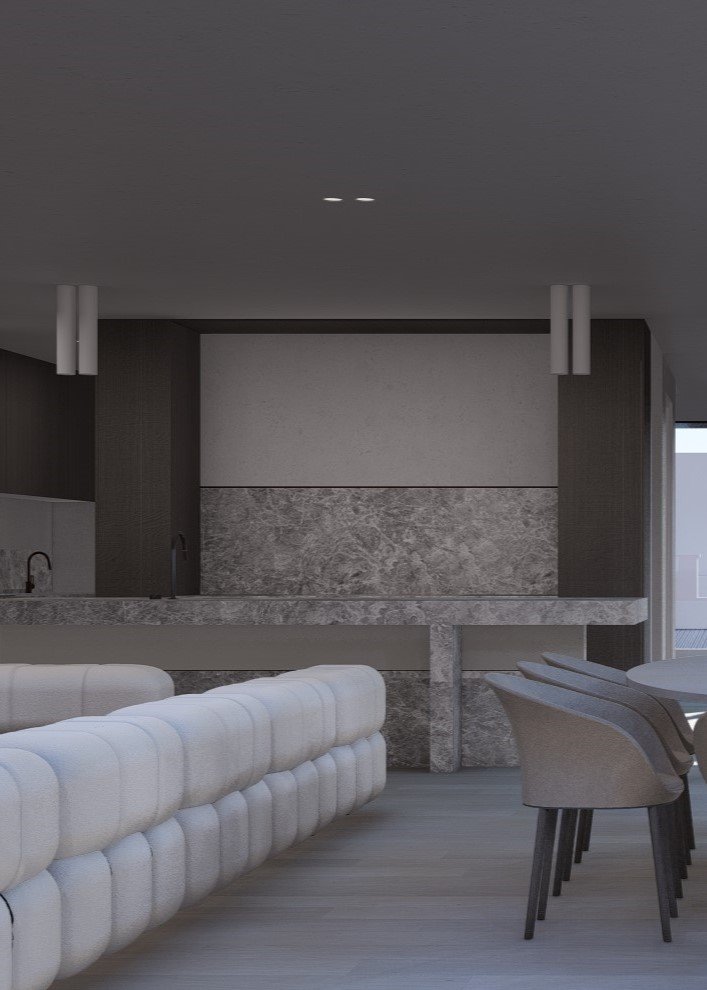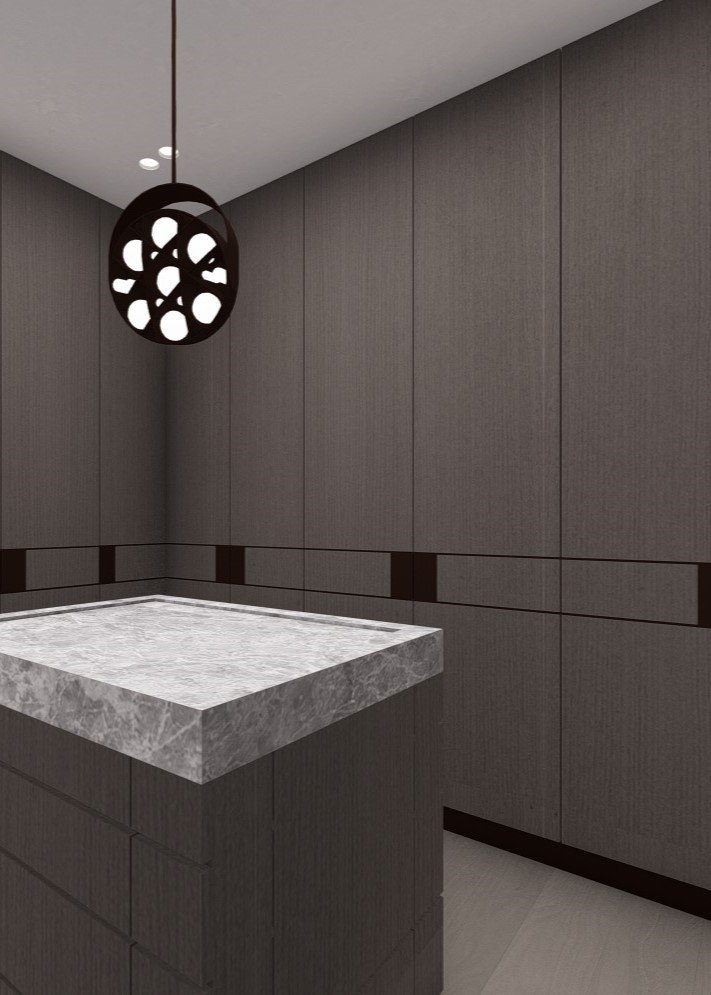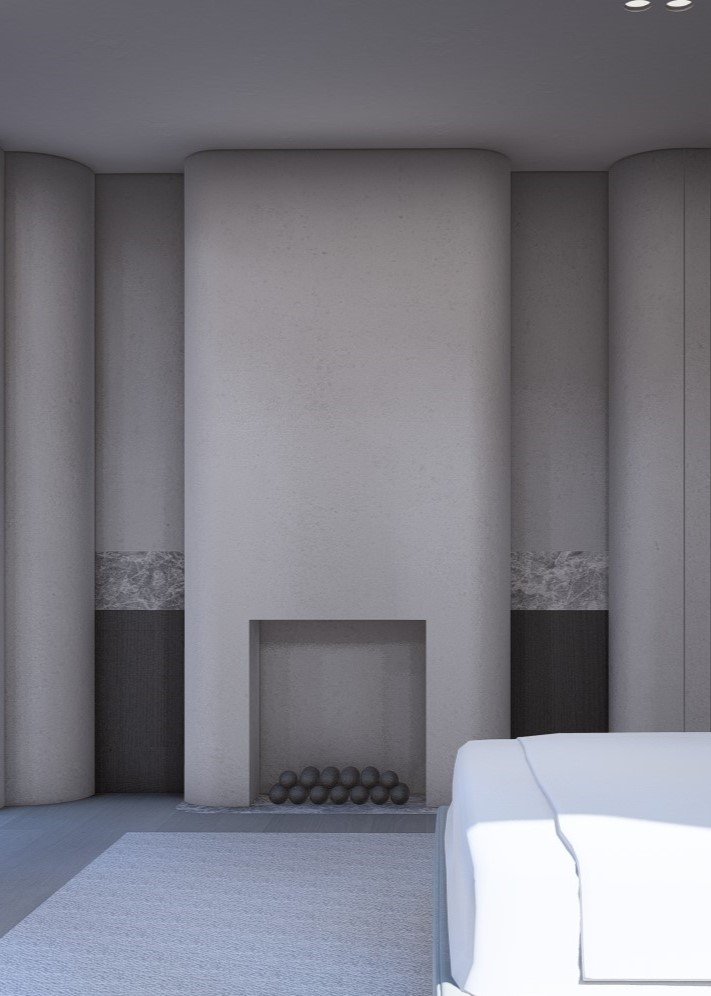Project 258.
Project 258, set to become 2 beautiful family homes. The initial design brief was to create contemporary spaces, with concrete & timber to be used as key elements. After many design concepts, we landed on a two stepped design, with cantilevering details set off with natural timber. Glass & steel doors will help to create an industrial modern aesthetic that the clients had on their vision board.
ABOUT THE PROJECT.
DESIGN.
Modern, Contemporary, Light, Open.
SPACES.
4 Bedroom, 3 Bath, Study, Formal Living, Butlers P’try & incredible Dressing Room.
OBSTACLES.
Parking. Wanting to create undercover spaces x 2 for each home, we decided along side our traffic consultants that a basement was the right way to go. We were also able to achieve this, all within budget!
TIMELINE.
We worked alongside the clients & the immediate neighbours to ensure that the design & space would be loved by everyone. Getting through town planning, advertising & achieving a permit in record time with no objections was a bonus!
Interiors.








